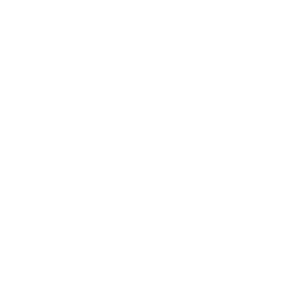El edificio escolar en el ensache de Barcelona
dc.contributor
Universitat Politècnica de Catalunya. Departament de Construccions Arquitectòniques I
dc.contributor.author
Dos Santos Sá, Jauri
dc.date.accessioned
2013-02-05T15:29:47Z
dc.date.available
2013-02-05T15:29:47Z
dc.date.issued
2012-07-26
dc.identifier.uri
http://hdl.handle.net/10803/101469
dc.description.abstract
This Ihesis investigates the school building inserted in the administrative dislrict of Eixample in Barcelona, in order to establish a !)pological and technological base Ihatcharacteri:zes his implantation. The investigation is based on two premises: firsl. that Ihere are some common parameters for all schools, reflecting the great adaptability and flexibility ofthe model, while the second has to do with one ofthe most significant implications !)pe ofteaching, !hat these are expressed through heterogeneous models embedded in the homogeneous urban fabric ofthis district. As a melhodological procedure, research work is articulated around the relationship between history and technique. The procedure was articulated with the public and private second cycle Infant Education, Primary and Secondary Education, which correspond to a sample of 41 buildings ofthe 67 who atlended in 2006, the compulsory phase ofthe current education system. In twenty-four ofthese buildings, the work was deepened, involving analysis offlat conslruction and memories, in addition to the observations made in field visits . The study reveals that most ofthe school buildings ofthe Eixample are adapted from olher uses, and it recogni:zes two dominant !)pological models: one of linear organization and other of concentrated organization, and found no differences in respect to Ihe building methods employed, and those related to the specific school building, being similar to those applied in the residential !)pes. The detailed study ofthis group buildings has allowed a further analysis ofthe atlached school building, as well as a chronological frame rate development of school buildings in Ihis district of Barcelona.
dc.description.abstract
La tesis investiga el edificio escolar inserto en el distrito administrativo del Ensanche de Barcelona, con el fin de establecer
la base tipológica y tecnológica que caracteriza su implantación. Se desarrolla bajo dos premisas: la primera, que existen
unos parámetros generales para todas las escuelas, que reflejan la gran adaptabilidad y flexibilidad del modelo, mientras
que, la segunda tiene a ver con una de las implicaciones más significativas del tipo docente, y reside en que estos se
expresan a través de modelos heterogéneos insertos en el homogéneo tejido urbano del distrito. Como procedimiento
metodológico, el trabajo investigativo está articulado entorno a la relación entre historia y técnica. Fue realizado junto a los
centros públicos y privados de Enseñanza Infantil de Segundo Ciclo, Enseñanza Primaria y Enseñanza Secundaria
Obligatoria, que corresponden a una muestra general de 41 edificios de los 67 que atendían, en 2006, la etapa obligatoria
del actual sistema educativo. En veinticuatro de estos edificios, el trabajo fue profundizado, involucrando análisis de planos y
memorias constructivas, además de las observaciones realizadas en las visitas técnicas. En términos conclusivos, el
estudio revela que la mayor parte de los edificios de uso escolar del Ensanche son adaptados de otros usos; reconoce dos
modelos tipológicos dominantes: los de organización lineal y los de organización concentrada; y constata que no hay
diferencias respeto a los sistemas constructivos empleados, además de las relacionadas con la especificidad del edificio
escolar, siendo estos similares al aplicado en la tipología residencial. El estudio detallado de este grupo de edificios, ha
permitido profundizar en el análisis del edificio escolar adosado o entre medianeras, además de enmarcar
cronológicamente la evolución del tipo docente inserto en el distrito barcelonés.
Palabras-clave: Arquitectura Escolar, Tipología, Tecnología, Barcelona, Eixample.
dc.format.extent
403 p.
dc.format.mimetype
application/pdf
dc.language.iso
cat
dc.publisher
Universitat Politècnica de Catalunya
dc.rights.license
L'accés als continguts d'aquesta tesi queda condicionat a l'acceptació de les condicions d'ús establertes per la següent llicència Creative Commons: http://creativecommons.org/licenses/by-nc/3.0/es/
dc.rights.uri
http://creativecommons.org/licenses/by-nc/3.0/es/
*
dc.source
TDX (Tesis Doctorals en Xarxa)
dc.title
El edificio escolar en el ensache de Barcelona
dc.type
info:eu-repo/semantics/doctoralThesis
dc.type
info:eu-repo/semantics/publishedVersion
dc.subject.udc
72
dc.contributor.director
Díaz Gómez, Cèsar
dc.embargo.terms
cap
dc.rights.accessLevel
info:eu-repo/semantics/openAccess
dc.identifier.doi
https://dx.doi.org/10.5821/dissertation-2117-94733
dc.identifier.dl
B. 5427-2013
dc.description.degree
DOCTORAT EN CONSTRUCCIÓ, RESTAURACIÓ I REHABILITACIÓ ARQUITECTÒNICA (Pla 1998)


